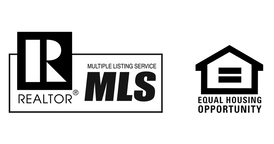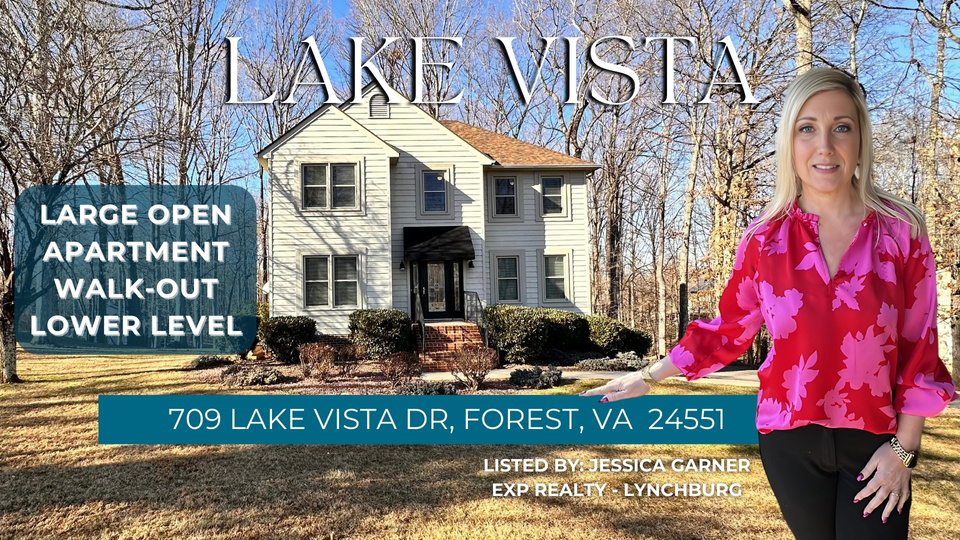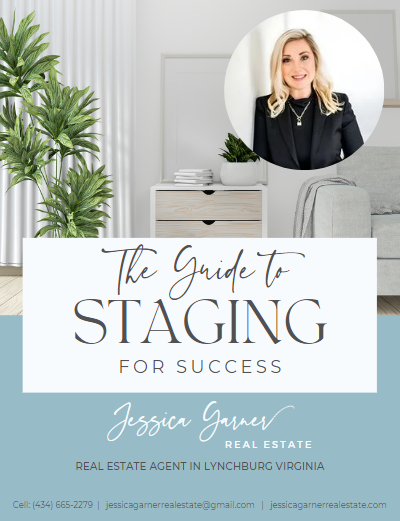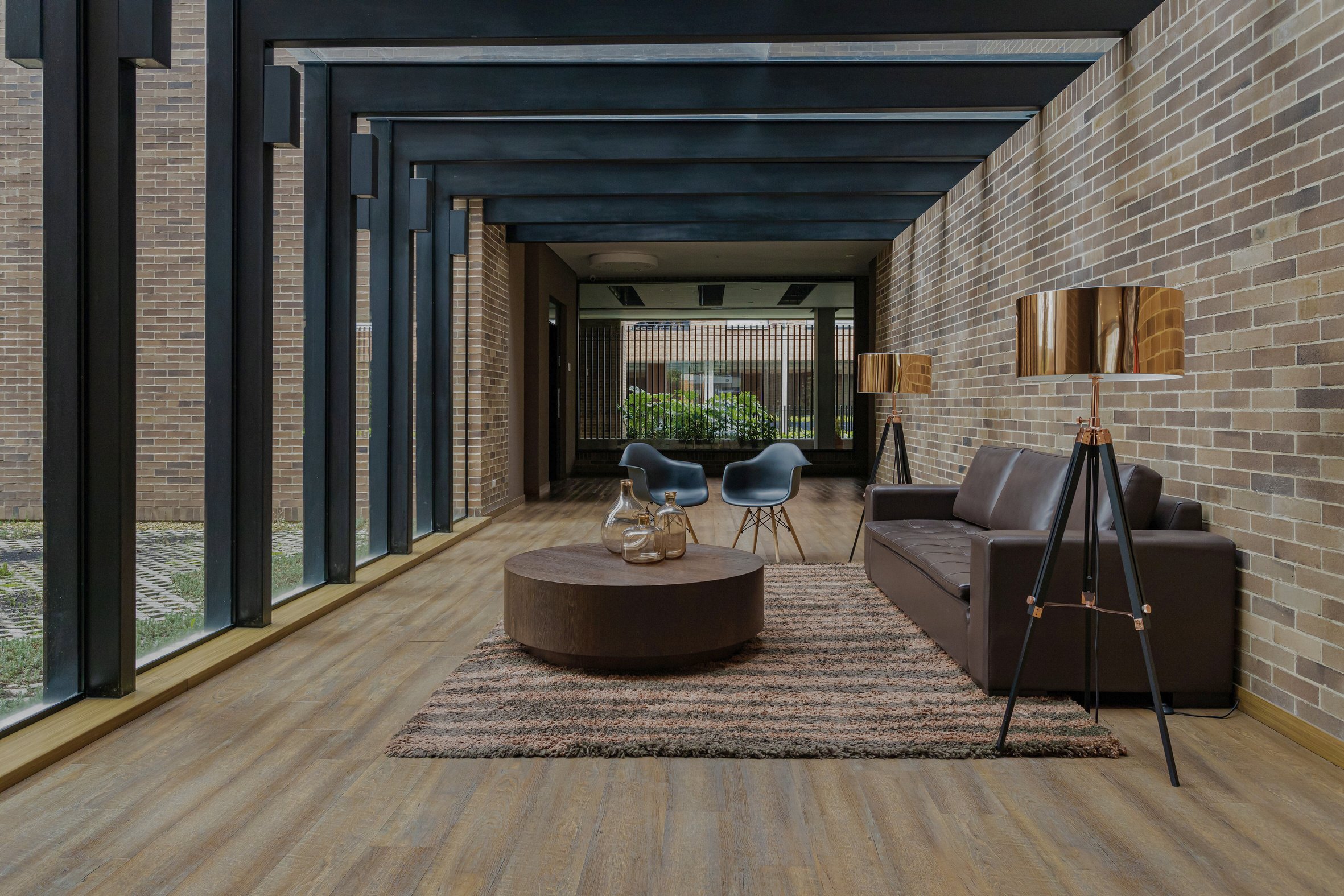
Jessica Garner
real estate
let’s connect
434-665-2279
Are you ready to
make the move?
list your home
Buy a home
brokered BY

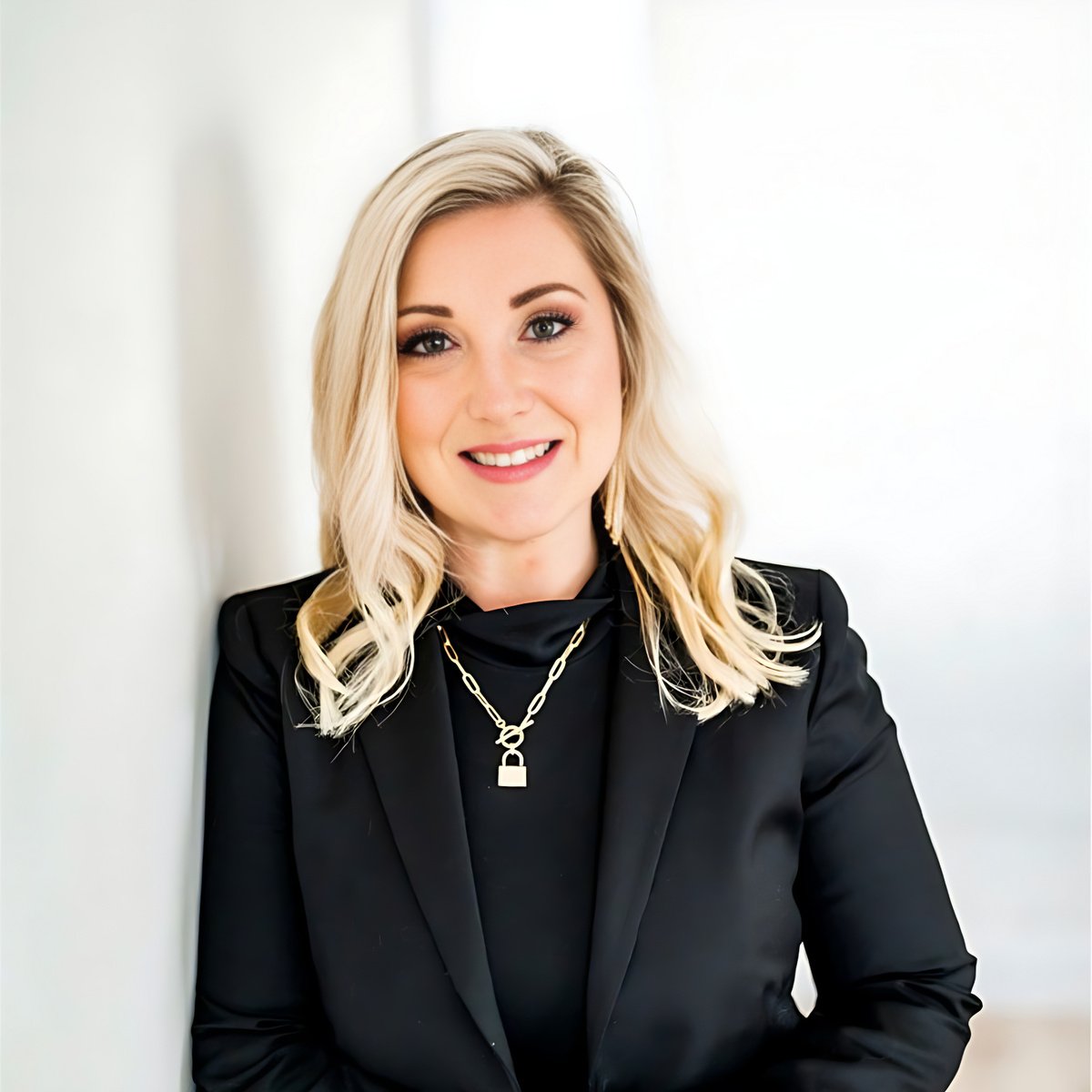
Jessica Garner, REALTOR® GRI
let’s meet
Jessica Garner
Since 2005, I've immersed myself in Lynchburg real estate, bringing a unique perspective as a former owner of a construction business with a focus on accounting. My expertise lies in navigating contracts, managing budgets, and overseeing the construction and sale of homes. I specialize in investor relations, providing insights into cost analysis, rehabilitation expenses, and tax programs.
A Forest, VA native, I've chosen Lynchburg not just as a location but as the place to build and nurture families, finding joy in property staging and design. My commitment is to make your real estate journey seamless and successful.
As a Realtor, I offer a robust background in accounting and real estate. Meticulous attention to detail, honed organizational skills, and a diverse skill set from previous business ownership make me your ideal partner. Over 17 years, I've excelled in residential real estate and accounting, focusing on property valuations, tax services, auditing, listing, selling, representing investors, land transactions, design, staging, and building meaningful connections through networking. Let's turn your real estate dreams into reality together.
JUST SOLD
709 Lake Vista Dr, Forest, VA 24551
In Sought After Lake Vista
6 Beds
4.5 Baths
$515,000
3,747
Features: Terrace Level Apartment
Two (2) bedroom, two (2) bath with full size kitchen, and private entrance
- Forest, Virginia!
- Forest Schools!
- .52 Acres
- Community Pool
- Tennis Courts
- Walking Trails
Discover opportunity in this spacious multi-generational home in Lake Vista! Upstairs, find 4 bedrooms including a primary master with dual closets and a luxurious tiled bath.
The main level boasts an open floor plan with a stylish kitchen, walk-in pantry, and a bonus room with a vaulted ceiling and pool table. Enjoy a cozy family room with a stacked stone fireplace, a Florida room with new windows, and a grilling porch overlooking the wooded lot.
The terrace level, with its own entrance, features ADA compliance, a custom kitchen, laundry, 2 bedrooms, a living room, and a screened porch.
Plus, enjoy Lake Vista amenities such as pool, fishing lakes, trails, tennis, and clubhouse access. With a Generac Generator, this home is ready for anything!
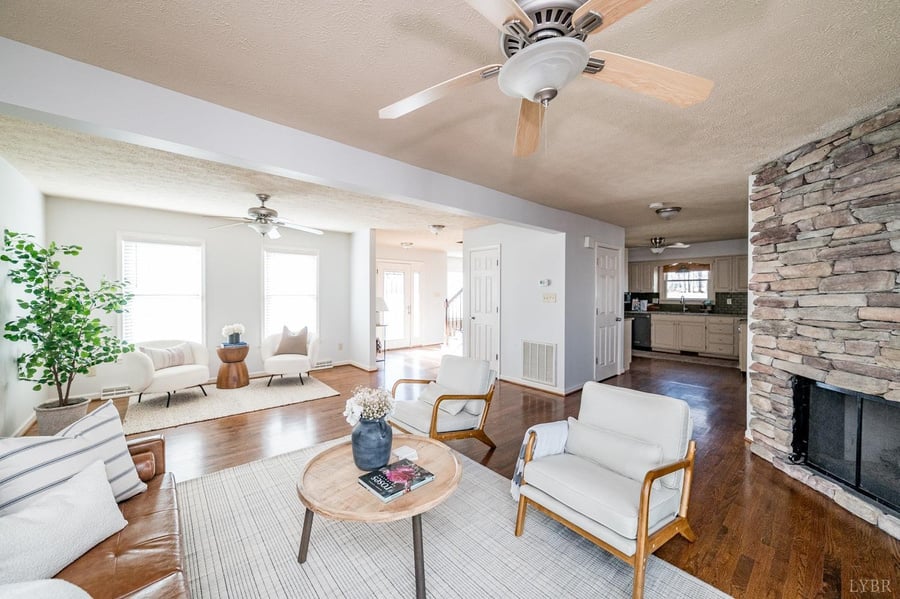
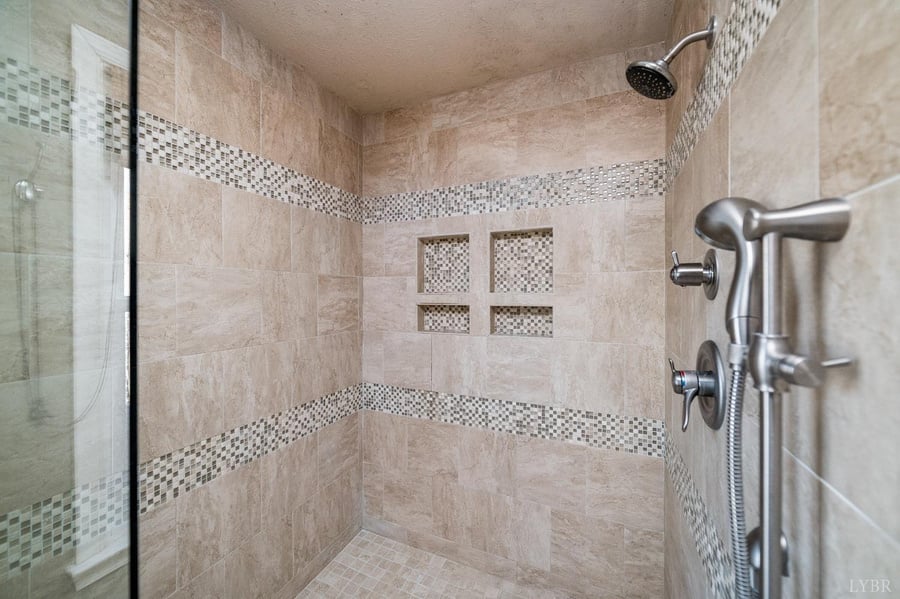
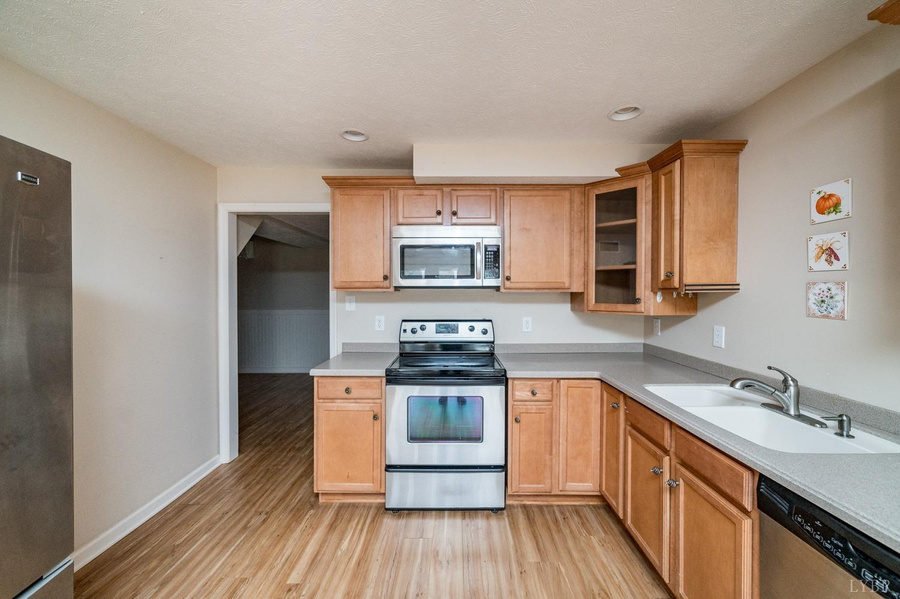
featured community
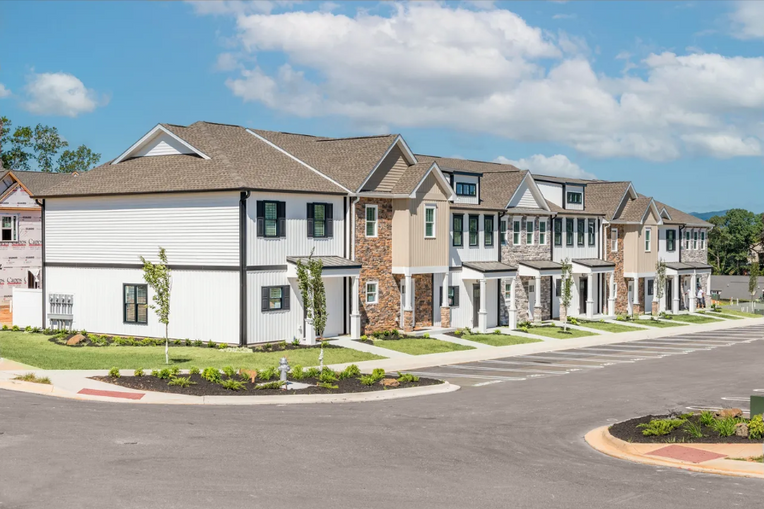
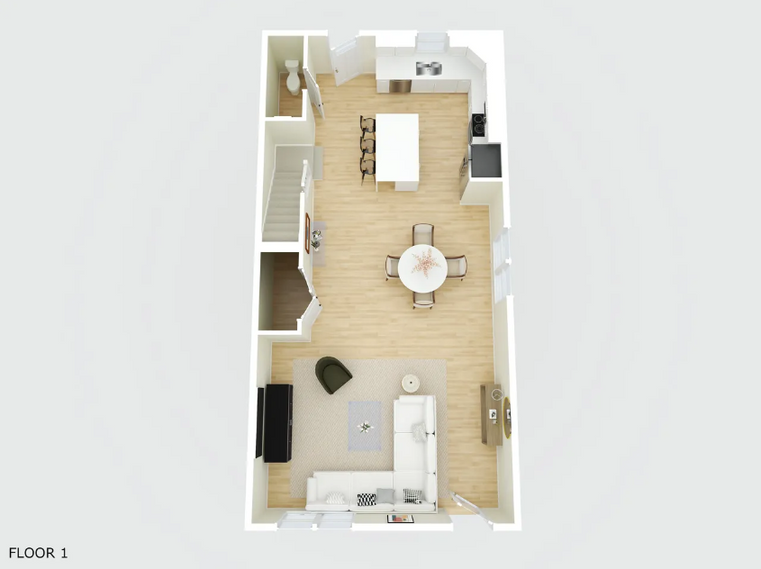
Heritage Pointe Townhomes
New Construction Townhome Community
556 Leesville Road, Lynchburg, Virginia 24502
2-3 Beds
$300k - $310k
2.5 Baths
1,520 - 1,600
This fantastic new neighborhood is situated on Leesville Rd. in Lynchburg, VA, just 6 minutes away from Liberty University.
The community will comprises of 12 buildings with 103 units and 4 single-family homes, with the builder providing an impressive list of standard features. There are five different floor plans ranging from 1,520-1,600 sq Ft.
HOA Includes maintenance of the common area, trash and snow removal. There is going to be a playground with a picnic pavilion.
Heritage Elementary, Sandusky Middle, and Heritage High School serve this community.
There are three model townhomes that are going to be available for viewing at any given time. Two are fully furnished. The models, units 201, 202, and 204, are staffed Thursday through Sunday from 12-6 pm.
These modern townhomes boast a high grade of finishes, with a spacious and beautiful kitchen. You'll appreciate the elegance of white shaker kitchen cabinets and exquisite quartz countertops. Each kitchen features an oversized island or a 10ft peninsula for seating. All kitchen appliances, including a 25 cubic foot twin-door refrigerator, oven, microwave with hood, and dishwasher, are stainless steel and ENERGY STAR rated. The floors are adorned with Luxury Vinyl Plank (LVP), except for carpet on the stairs. Throughout, you'll find sleek black hardware, including hinges, door knobs, and bathroom faucets. The bedrooms offer vaulted ceilings and come equipped with ceiling fans. The heat pump boasts an impressive 14.3 SEER rating.
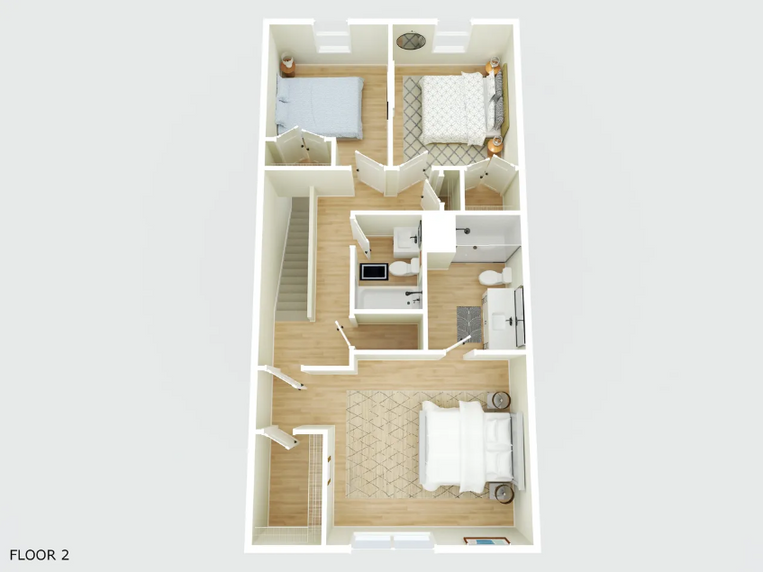
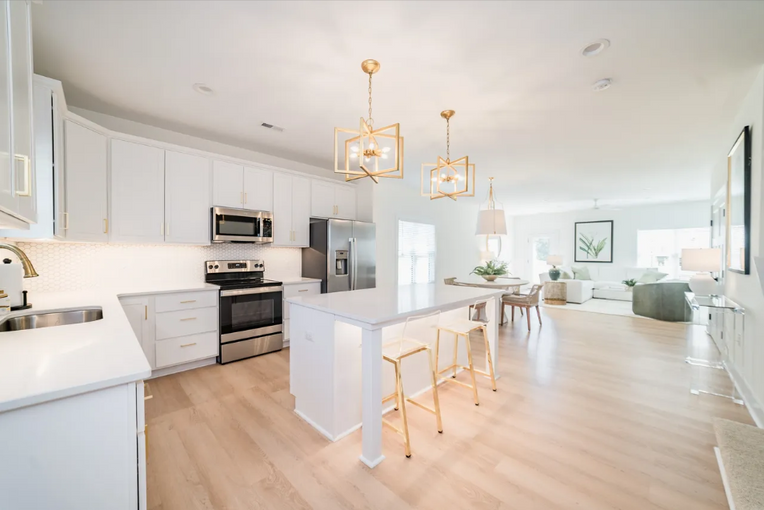
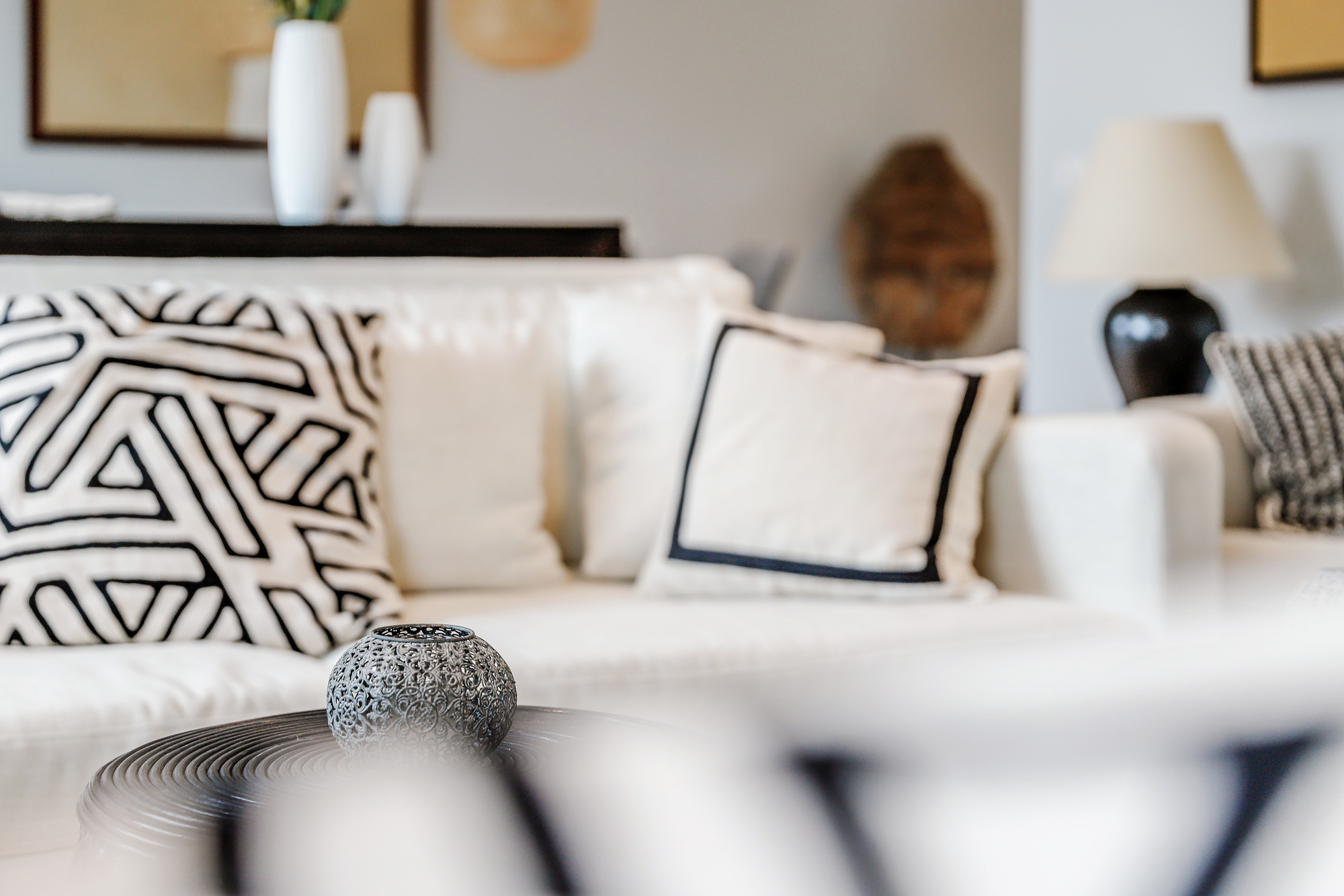
seller & buyer guides
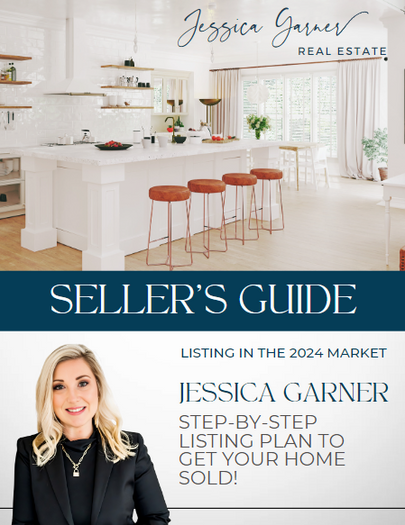
a gift
for you
Email me for your copy Today!
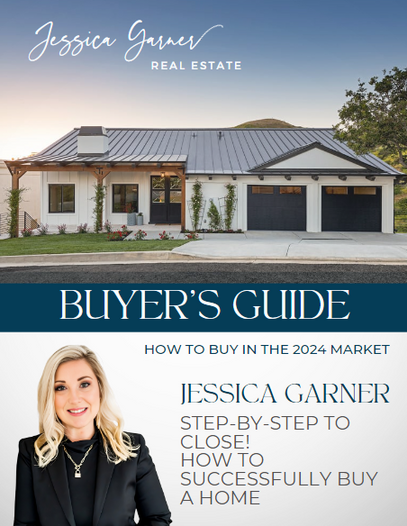
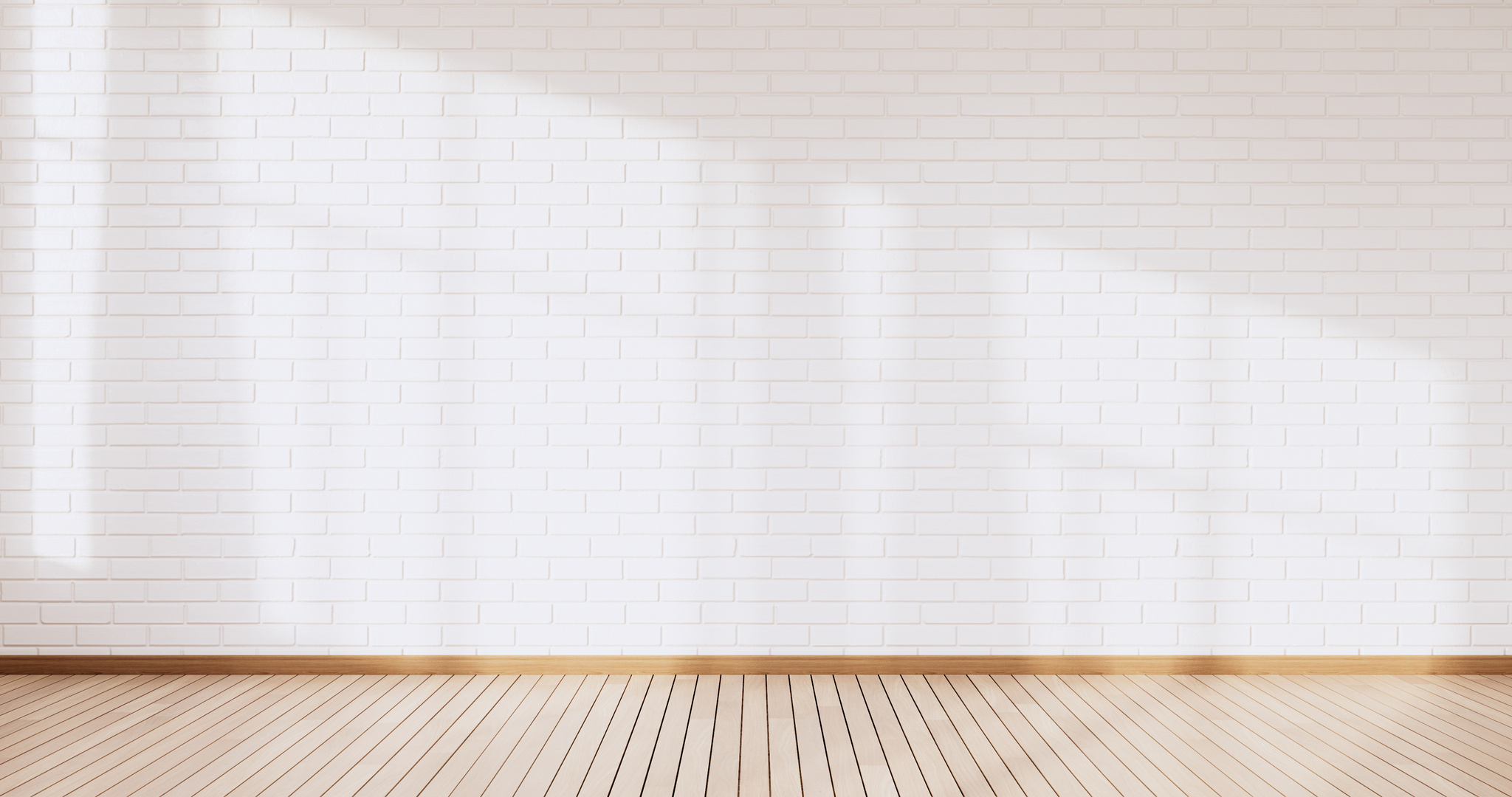
staging service
Jessica Garner, is a dedicated experienced Realtor® and staging professional, ready to guide you through the intricate world of real estate with personalized expertise.
With an extensive 20-year background in the industry, Jess is committed to making your buying or selling experience seamless and successful. Beyond the typical Realtor®, she possesses a unique talent for staging, ensuring your property stands out in the market. Trust Jess to transform your home into a captivating space that resonates with potential buyers.
Navigate the real estate journey with confidence, as Jess combines her seasoned real estate knowledge with an artistic touch to meet your specific needs. Discover the personalized approach to real estate with Jessica Garner as your trusted guide.
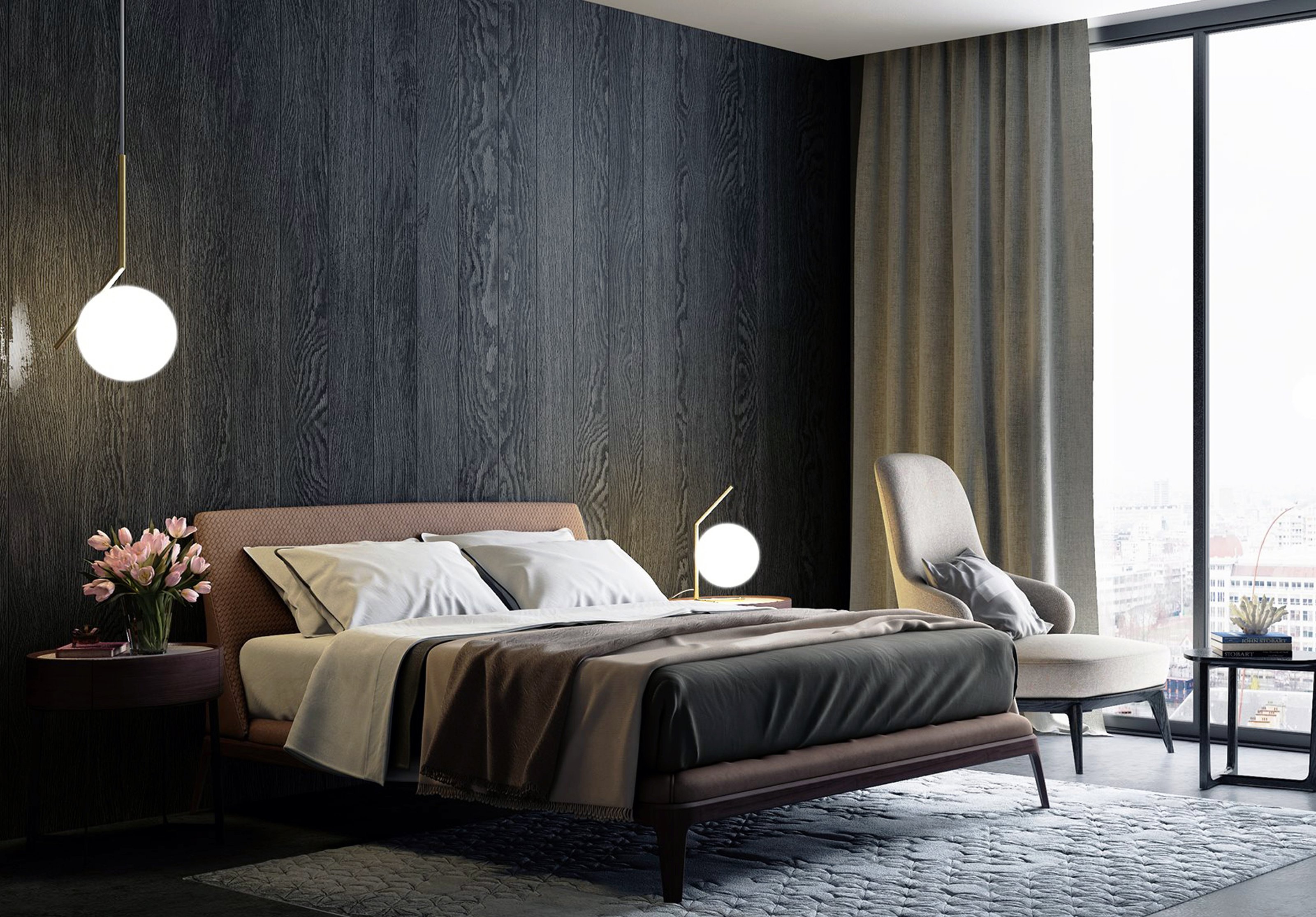
2023 MARKET
stats
lynchburg area
3,185
26/46
homes sold
avg. days on market
98%
$305k
sales price vs list price
average price
Average Homes Sold: 3 Bedrooms, 2.46 Baths, 1,951 Sq. Ft., $161.19 Price Per Square Footage.
LAND STATS
Average Land Acreage Sold: 15.65
Average Price: $96,479
Average DOM: 158/200
Data Source: LAR MLS, doesn’t include property recorded at county court houses that have not been submitted to the MLS.
client reviews
Jessica Garner was an absolute pleasure to work with. When we told her the neighborhood we were interested in, she went to work and found just the right property, even before it hit the market. Jessica worked tirelessly to negotiate the sale, replied to our texts and phone calls quickly, which resulted in the purchase of a home we were excited to buy. Since Jessica is from the area, all of her attorney/home inspector/appraiser referrals were invaluable to us, as out-of-state buyers. In the process we have become friends and should we ever sell, Jessica is our first call!
- P. Bearchell

Jessica Garner helped us navigate the real estate market with poise, confidence, and knowledge.
We highly recommend Jessica for your next sale or purchase.
- Lisa G.

When we met Jessica we instantly became friends. After she lined us up with a great lender we found the home we were looking for. She guided through a multiple offer situation and we won.
She was always available and her attention to detail is amazing!
Jess helped us tremendously on relocating our family to Forest, VA. She is an “angel”.
- D. White

Jess, is my go to investor agent!
When it comes to find that perfect investment she has a list of them for me to start with.
She’s the best!
- Tony R.

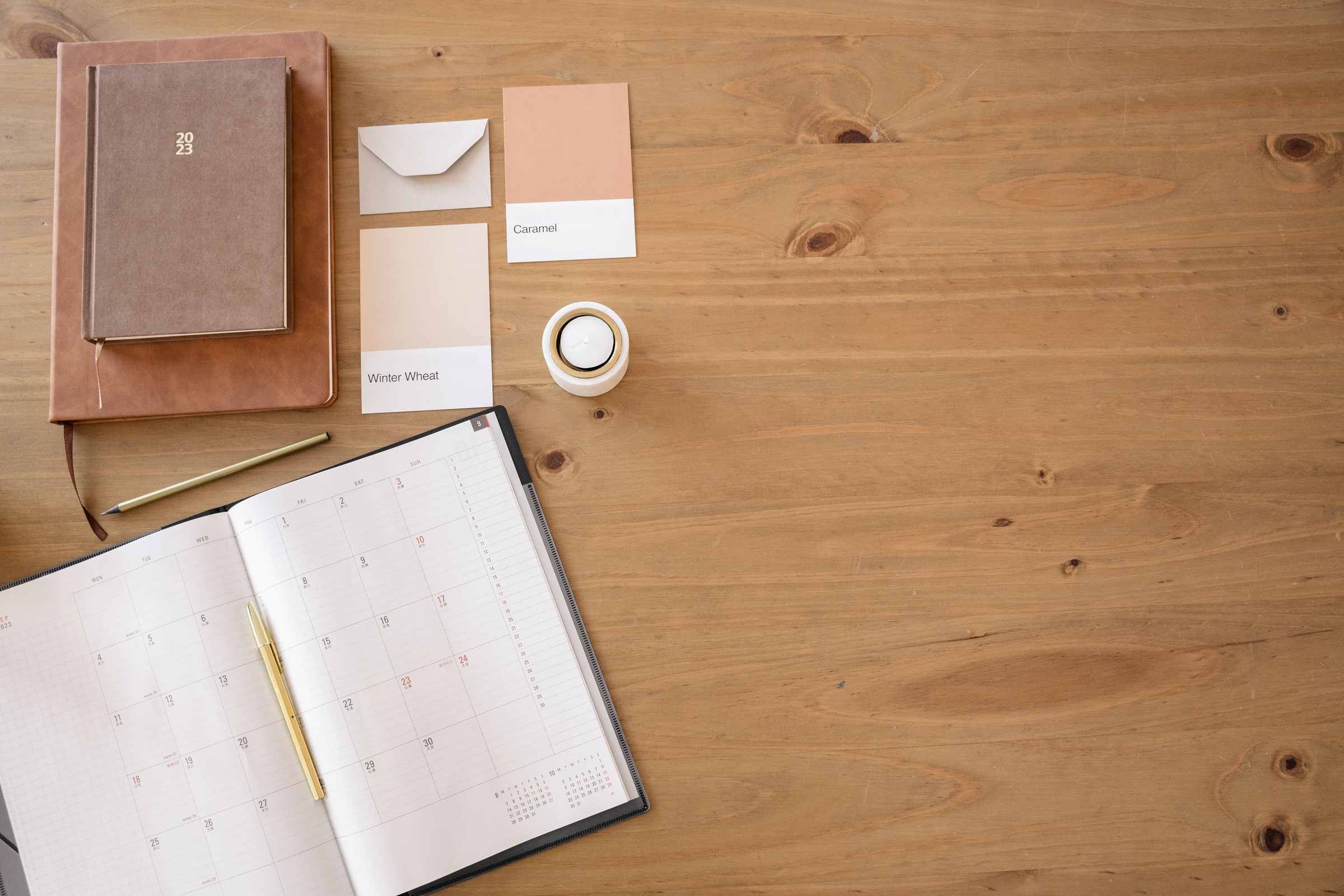
Jessica Garner
real estate
contact me
office hours
Monday to Friday
9:00 am to 6:00 pm
Saturday
9:00 am to 12 noon
Sunday by appointment only.
let’s get social
Exp Realty LLC
1320 CENTRAL PARK BLVD STE 200
FREDERICKSBURG, VA 22401
